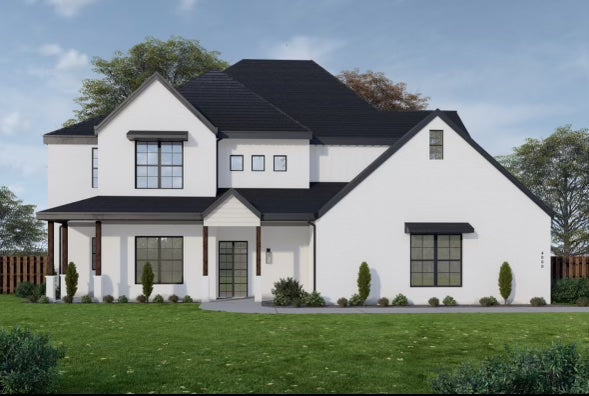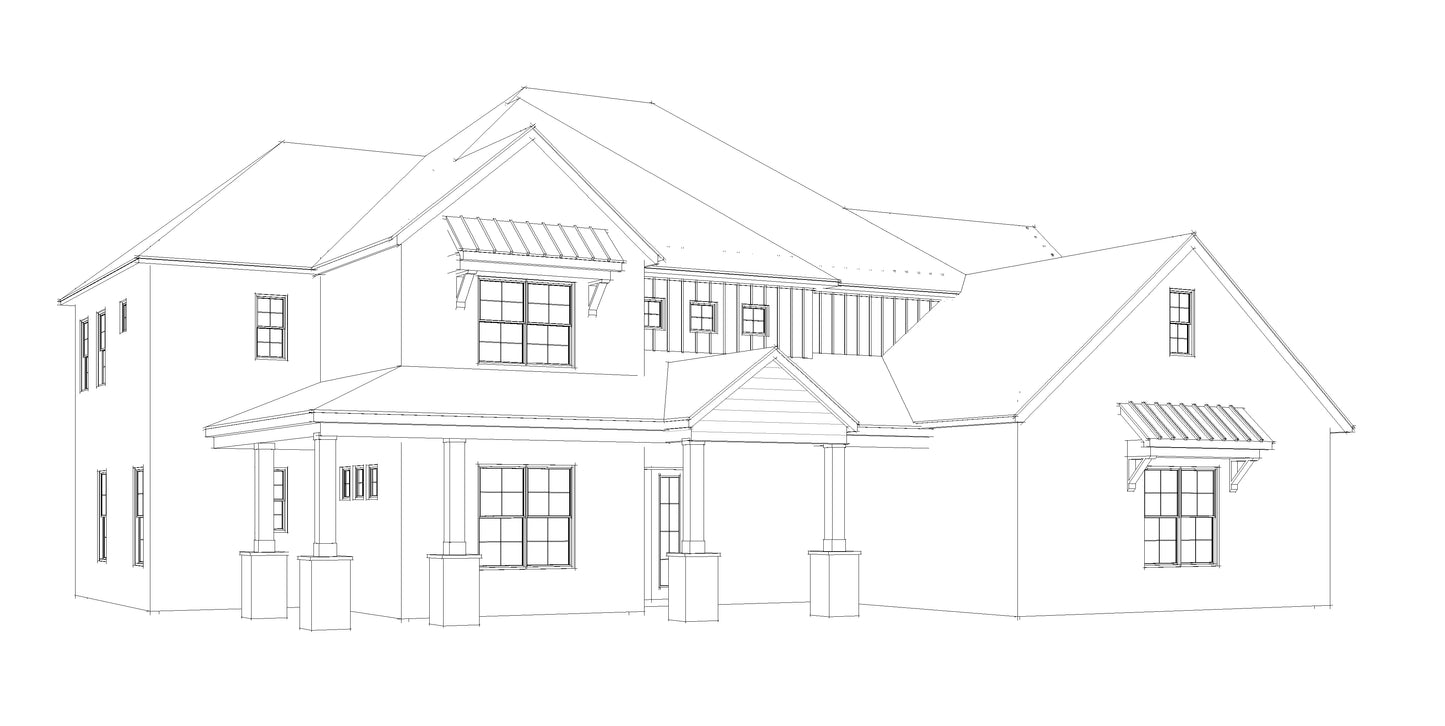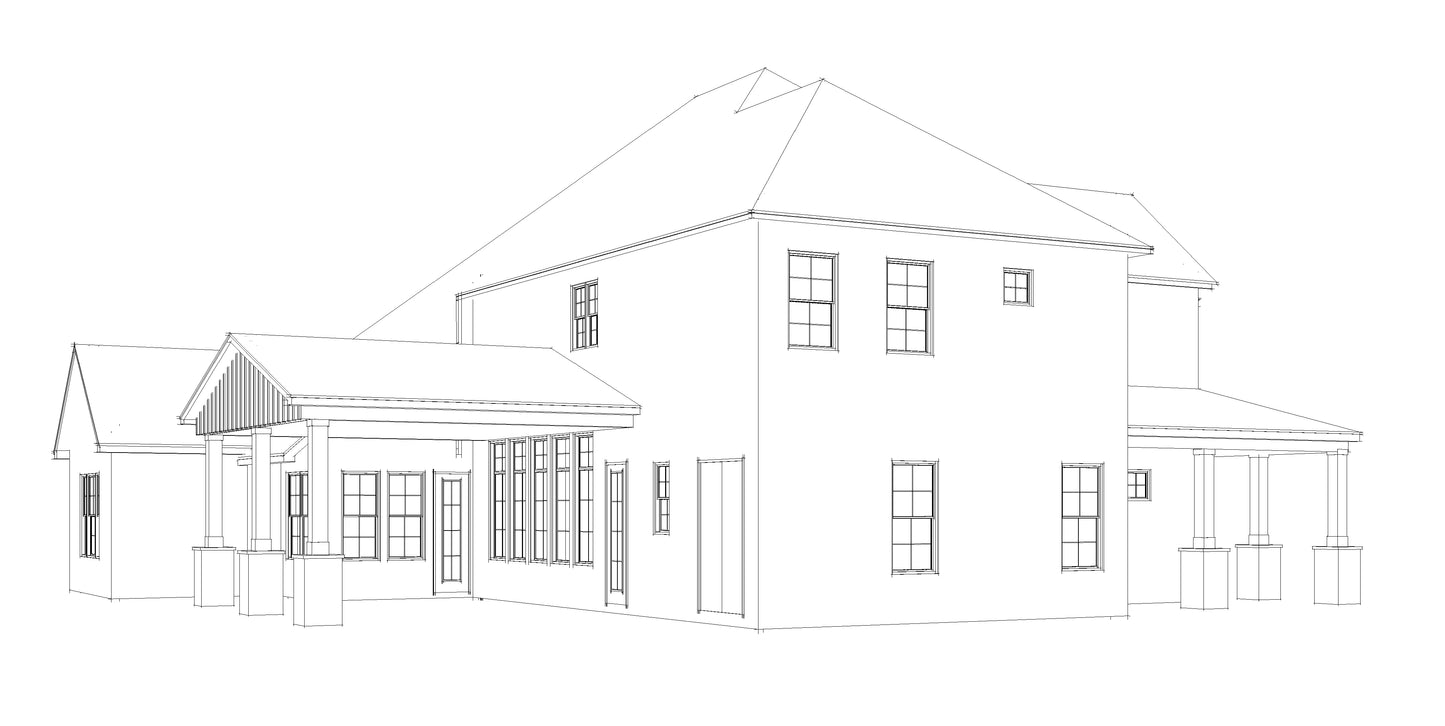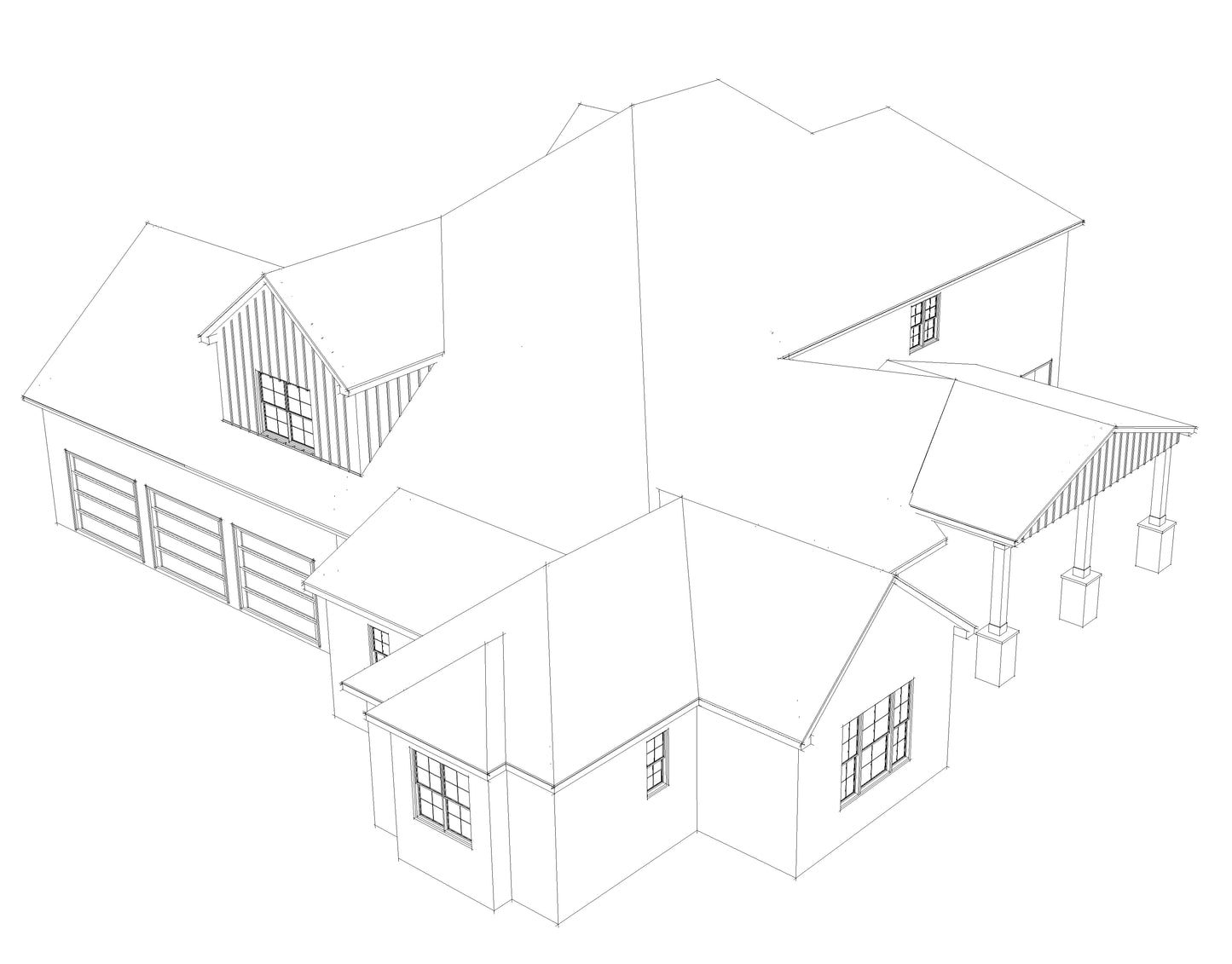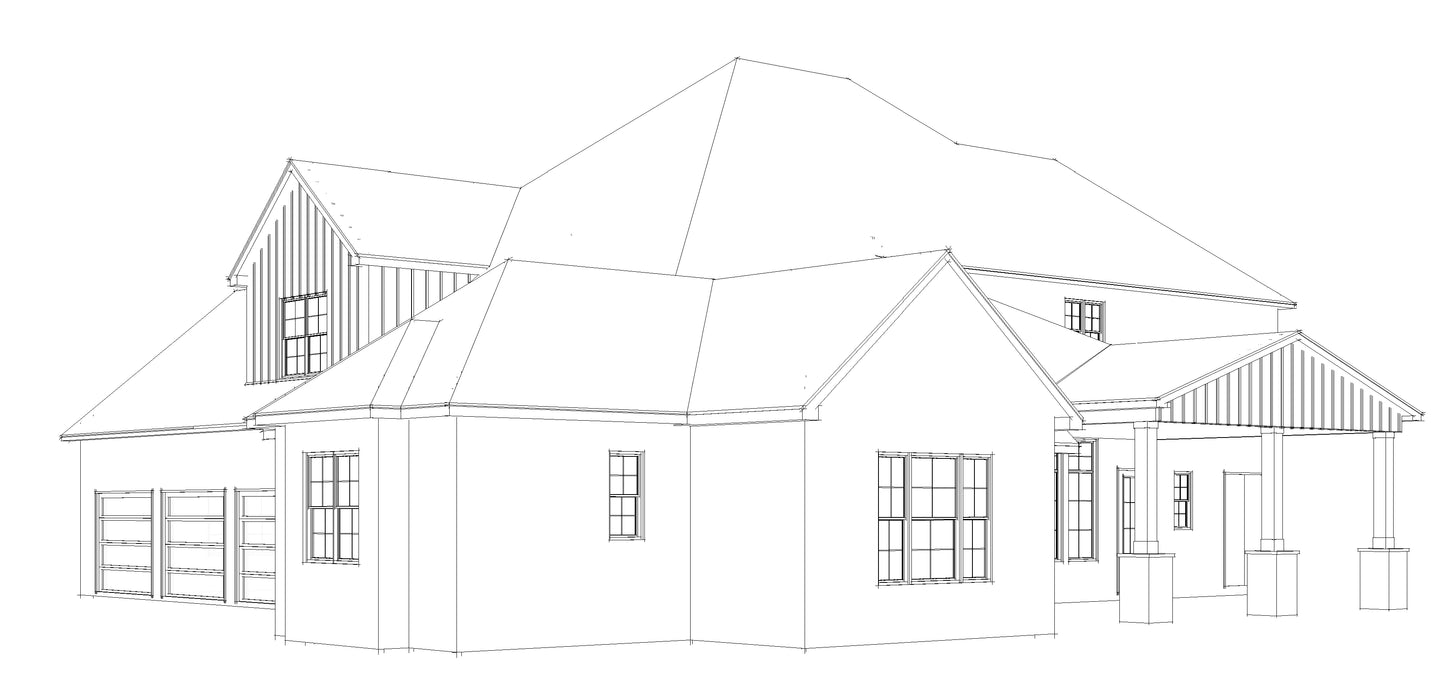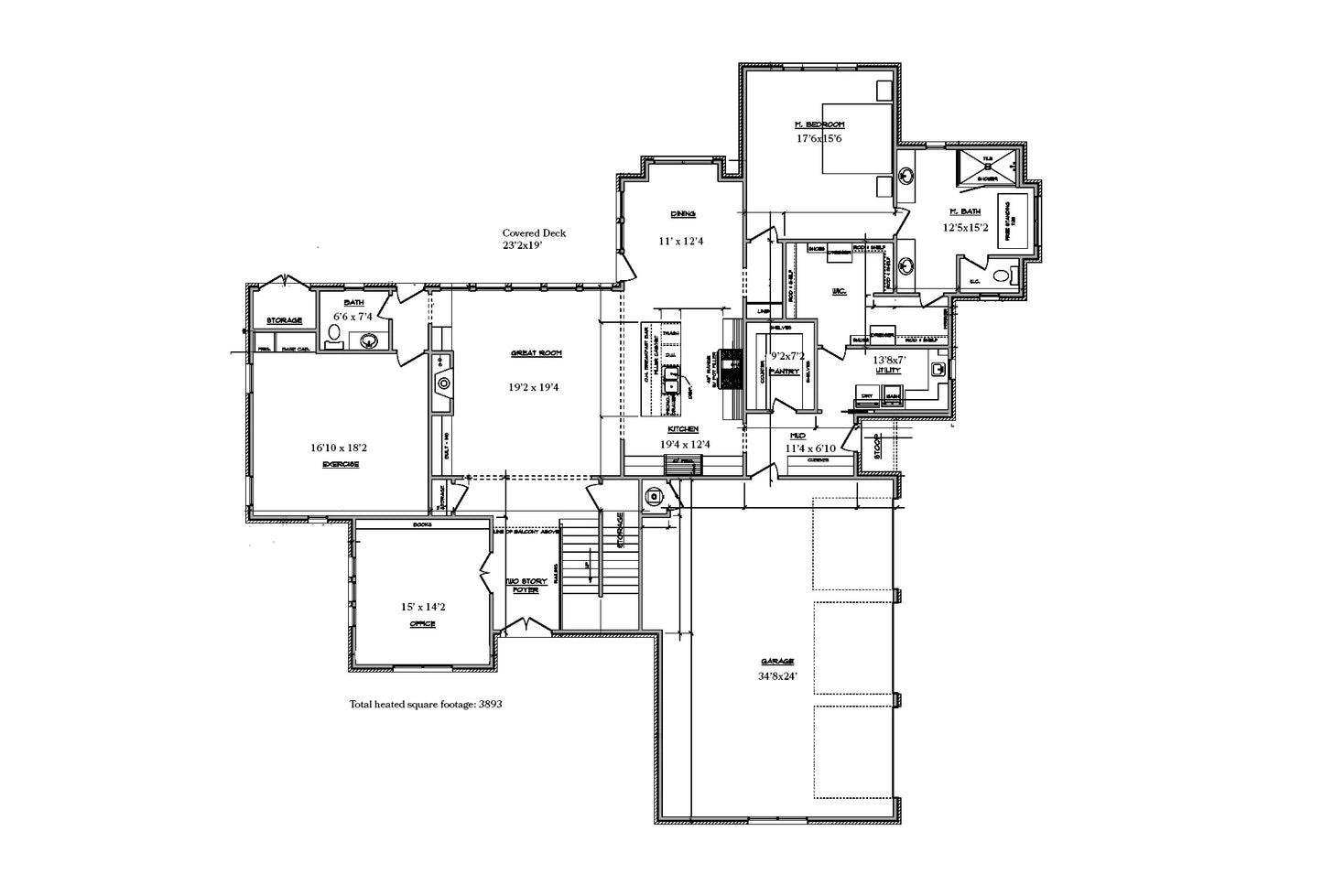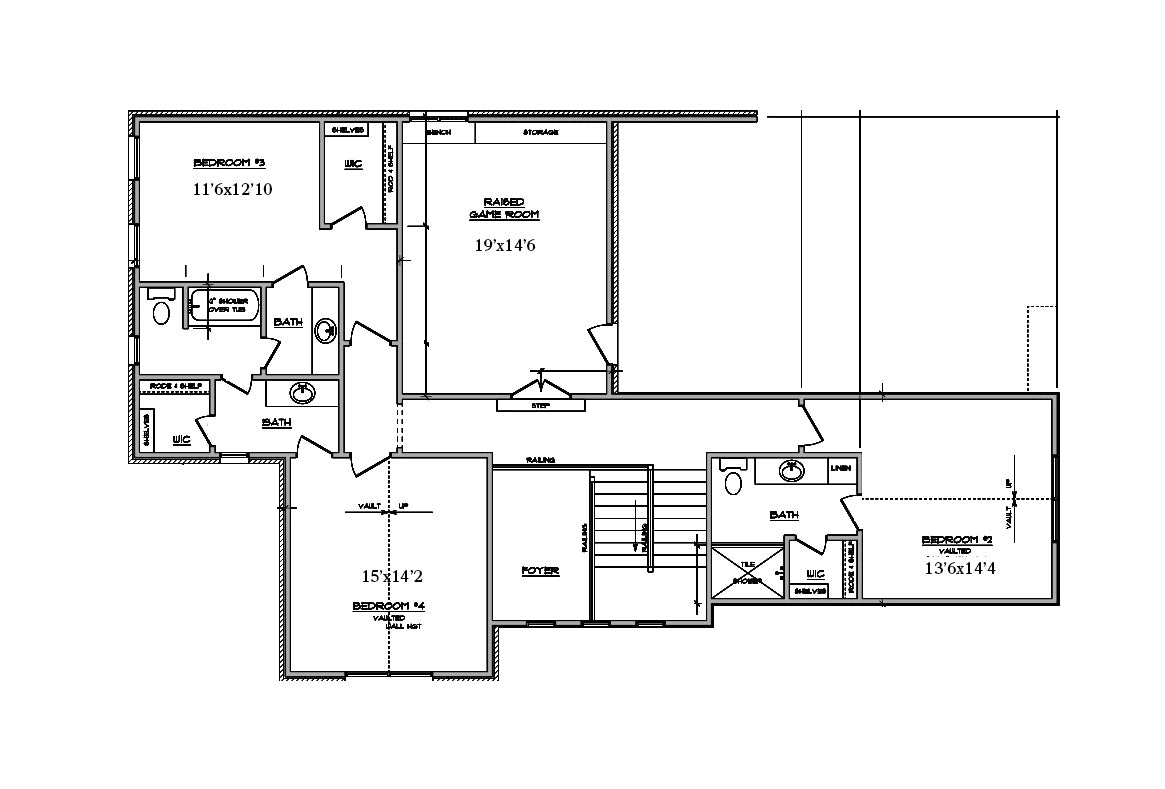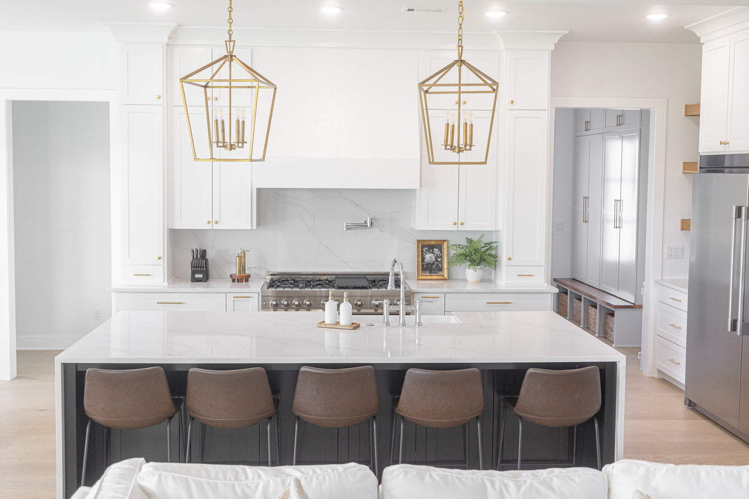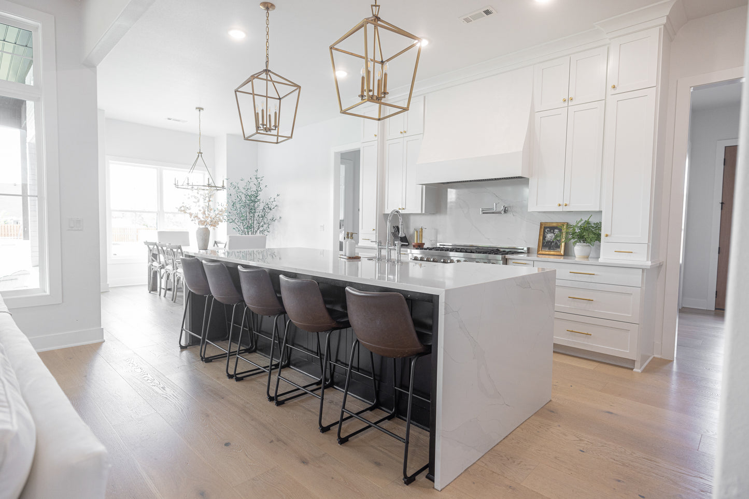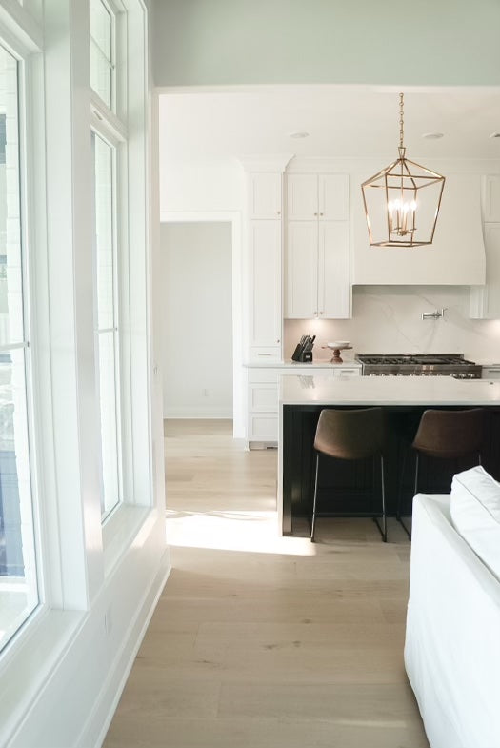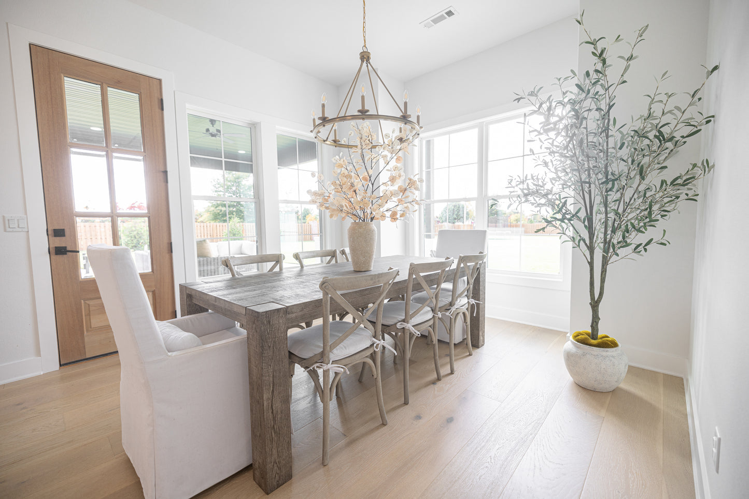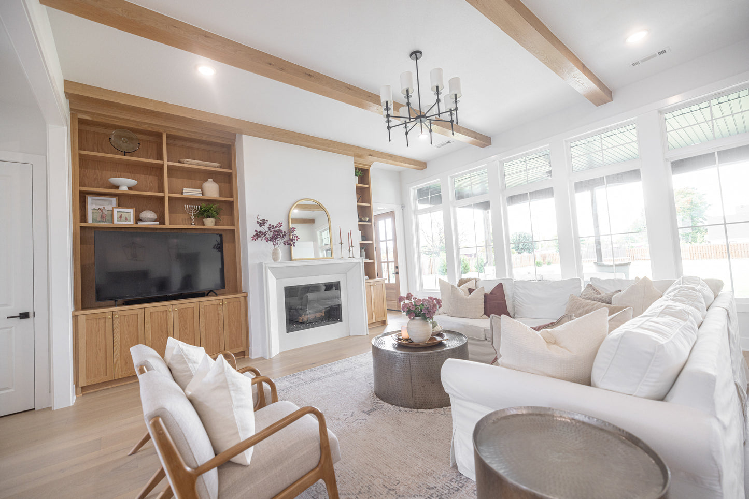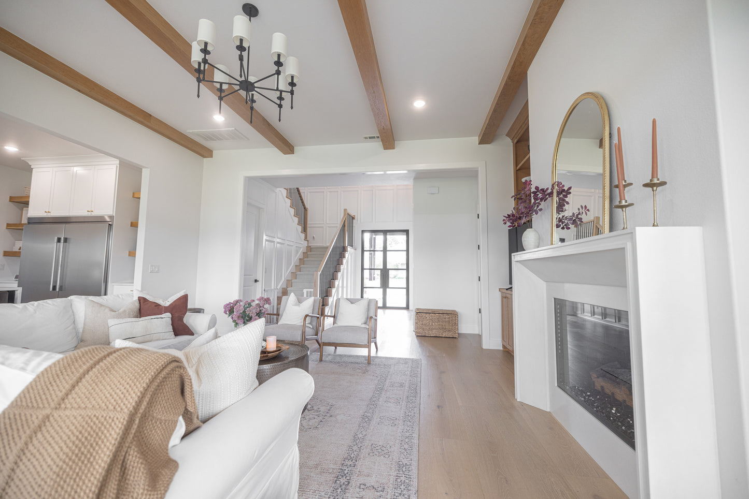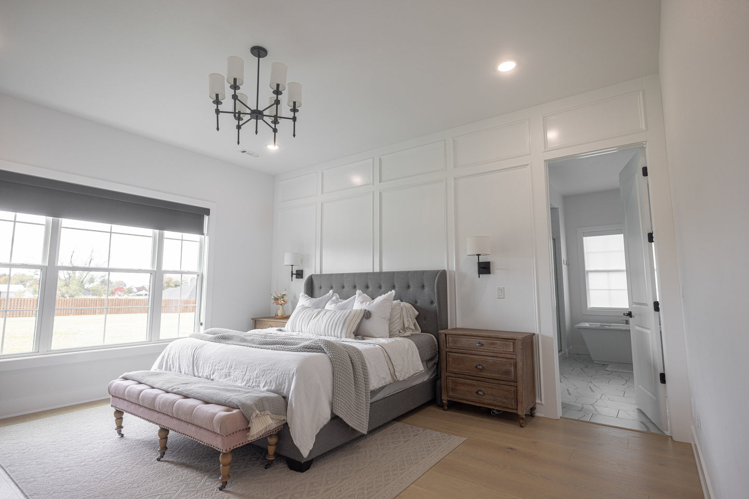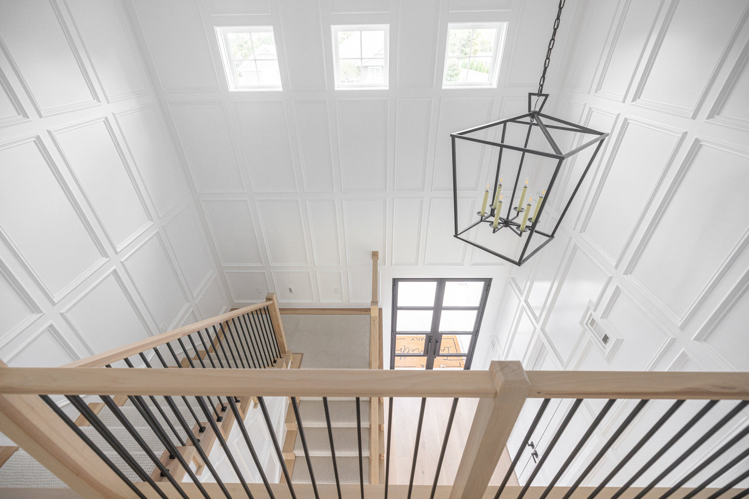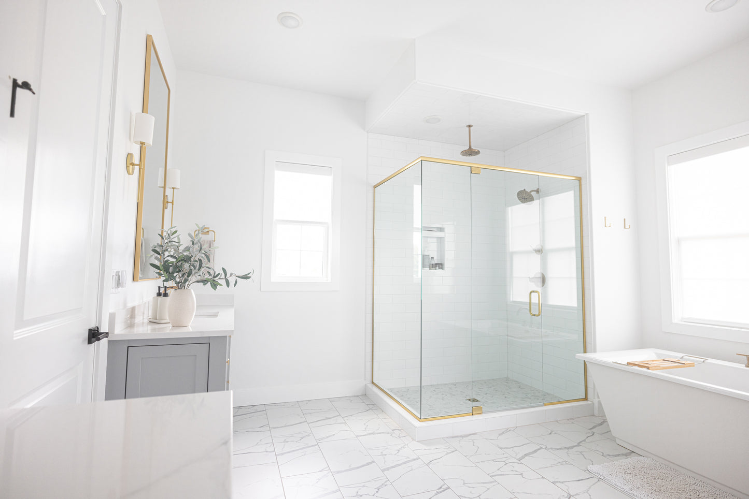1
/
of
16
My Store
Our Arkansas House Floor Plan
Our Arkansas House Floor Plan
Regular price
$3,000.00 USD
Regular price
Sale price
$3,000.00 USD
Unit price
/
per
Couldn't load pickup availability
Spacious Traditional + Modern 4-Bedroom House Plan with Comprehensive PDF Plan Set
Product Description:
Transform your dream of an ideal home into reality with our meticulously designed house plans. This expansive 4-bedroom plan, featuring a total heated area of 3,893 square feet, offers a harmonious blend of comfort, style, and functionality, perfect for families seeking a luxurious living experience.
Key Features:
Versatile Living Spaces: Our plan showcases a variety of rooms to cater to every family's needs. The exercise room (16’10” x 18’2”), office space (15’ x 14’2”), and a playroom/game room (19’ x 14’6”) ensure dedicated areas for fitness, work, and recreation.
Elegant Social Areas: The great room (19’2” x 19’4”), combined with a spacious kitchen (19’4” x 12’4”) and dining area (11’ x 12’4”), forms the heart of the home, perfect for entertaining or family gatherings. The covered deck (23’2” x 19’) extends your living space outdoors.
Private Quarters: The primary suite, an oasis of relaxation, measures a generous 17’6” x 15’6”, complemented by a luxurious master bath (12’5” x 15’2”). Three additional bedrooms offer ample space for family and guests.
Functional Additions: A mudroom (11’4” x 6’10”), pantry (9’2” x 7’2”), and laundry room (13’8” x 7’) add practicality to daily life, while the oversized garage (34’8” x 24’) caters to all your storage needs.
PDF Plan Set Includes:
Dimensioned Floor Plan with Interior Elevations: Detailed dimensions for each room, ensuring accurate construction and customization.
Exterior Elevations: Visualize your home from all angles with comprehensive exterior views.
Roof Plans: Detailed plans for a durable and aesthetically pleasing roof design.
Electrical Plans: Smartly planned electrical layouts for safety and convenience.
This house plan set is delivered in a PDF format, making it easily accessible and modifiable to suit your specific requirements. Ideal for families, builders, or anyone looking to build a spacious, modern home, this plan is a step towards making your dream home a reality.
Product Description:
Transform your dream of an ideal home into reality with our meticulously designed house plans. This expansive 4-bedroom plan, featuring a total heated area of 3,893 square feet, offers a harmonious blend of comfort, style, and functionality, perfect for families seeking a luxurious living experience.
Key Features:
Versatile Living Spaces: Our plan showcases a variety of rooms to cater to every family's needs. The exercise room (16’10” x 18’2”), office space (15’ x 14’2”), and a playroom/game room (19’ x 14’6”) ensure dedicated areas for fitness, work, and recreation.
Elegant Social Areas: The great room (19’2” x 19’4”), combined with a spacious kitchen (19’4” x 12’4”) and dining area (11’ x 12’4”), forms the heart of the home, perfect for entertaining or family gatherings. The covered deck (23’2” x 19’) extends your living space outdoors.
Private Quarters: The primary suite, an oasis of relaxation, measures a generous 17’6” x 15’6”, complemented by a luxurious master bath (12’5” x 15’2”). Three additional bedrooms offer ample space for family and guests.
Functional Additions: A mudroom (11’4” x 6’10”), pantry (9’2” x 7’2”), and laundry room (13’8” x 7’) add practicality to daily life, while the oversized garage (34’8” x 24’) caters to all your storage needs.
PDF Plan Set Includes:
Dimensioned Floor Plan with Interior Elevations: Detailed dimensions for each room, ensuring accurate construction and customization.
Exterior Elevations: Visualize your home from all angles with comprehensive exterior views.
Roof Plans: Detailed plans for a durable and aesthetically pleasing roof design.
Electrical Plans: Smartly planned electrical layouts for safety and convenience.
This house plan set is delivered in a PDF format, making it easily accessible and modifiable to suit your specific requirements. Ideal for families, builders, or anyone looking to build a spacious, modern home, this plan is a step towards making your dream home a reality.
Share
